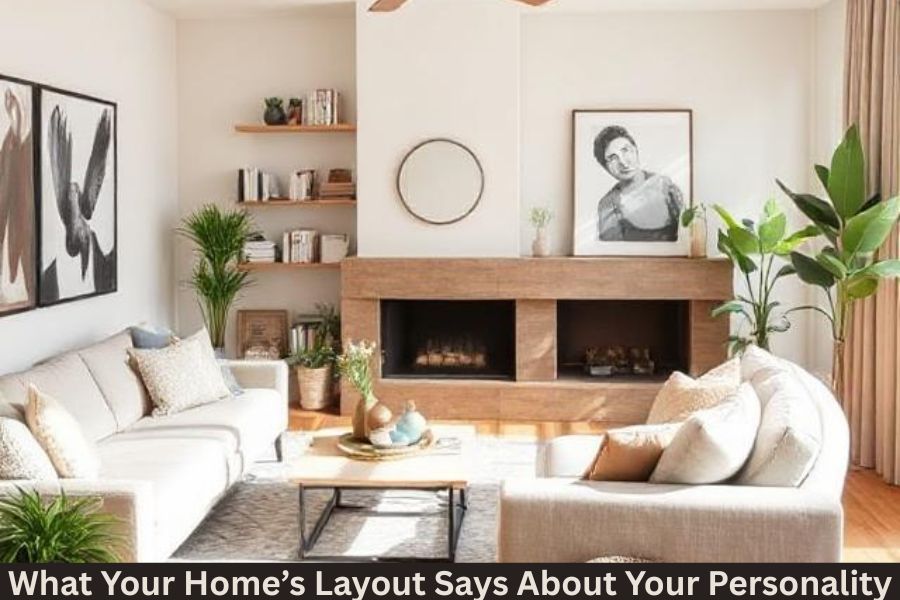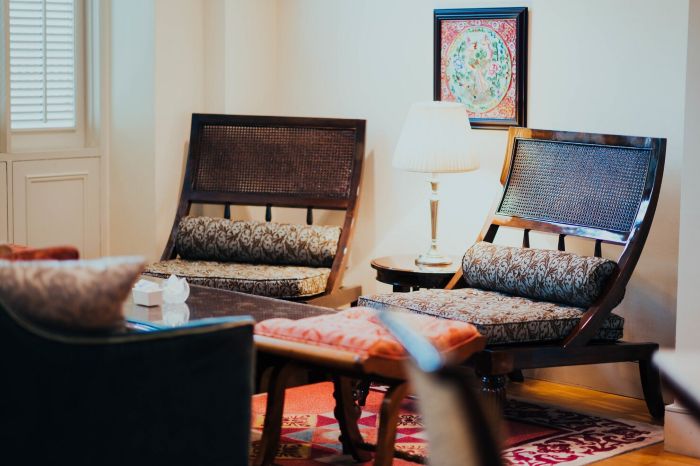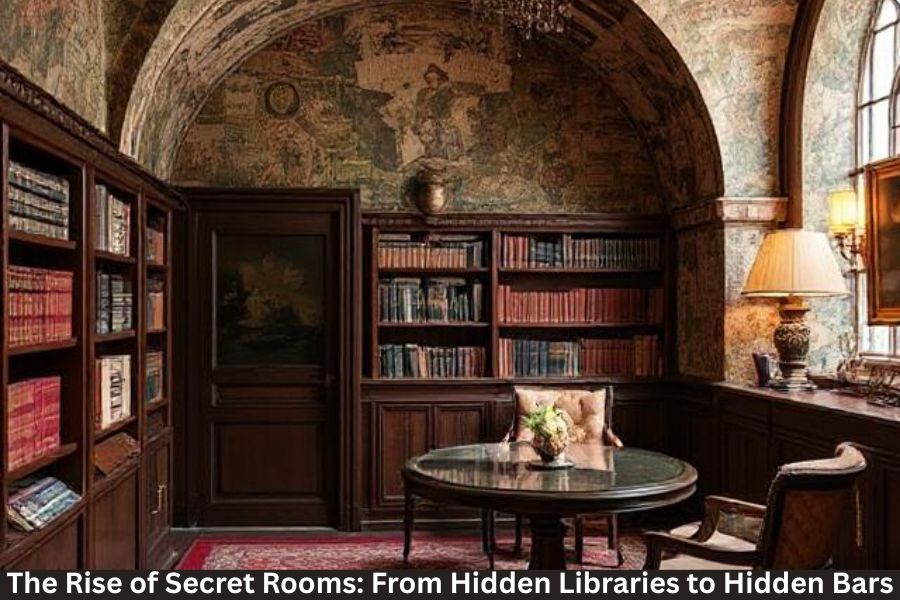Your home is more than just a shelter; it is a reflection of who you are. From room flow to furniture placement, the whole gamut of living has something to communicate about you. A deeper understanding of the correlation between home layout and an individual’s personality would aid not only in intentional decorating but also in gleaning insights into lifestyle, preference, and even emotional needs.
Open-Concept Layouts
What Are the Characteristics of an Open-Concept House?
Sit-down walls are eliminated in open-concept layouts between kitchens, dining, and living rooms; hence, an uninterrupted space is maintained.
Personality Traits Associated with
These individuals who like an open layout are usually social, extroverted, and feel that interaction with others is important in human bonding and enjoyment of life. Hosting gatherings is their favorite past-time.
Advantages and Disadvantages
An open design helps in communication but offers little privacy and sometimes can be noisy or chaotic.
Closed-Concept or Traditional Layouts
Traits of Traditional Homes
Separate rooms for differing purposes such as dining, living, and kitchen, characterize the closed concept.
Personality Insights
Owners of these houses are likely to have a need for privacy, value structure, and have their life with a defined boundary of time and events.
Privacy versus Interaction
Closed plans will appeal to the introvert, who likes to concentrate on his work or needs to have his downtime.
Minimalist Layouts
Clean Lines and Open Spaces
Minimalist homes favor simplicity, uncluttered spaces, and functional design.
Personality Traits Indicated
Owners are disciplined and organized and appreciate clarity and calmness in their environment.
Benefits and Challenges
Minimalist layouts decrease stress while providing calm, but if not supported with warmth, they can seem chilly and austere.
Eclectic and Mixed Layouts
Different Styles Under One Roof
Eclectic-oriented layouts mix furniture types, room functions, and design styles to make the space uniquely theirs.
Personality Reflections
Homeowners are creative, flexible, and thrive on variety and experimentation.
Tips for Cohesion
Apply a single color palette or recurring motifs to tie together the different elements of design.
Multi-Level Homes
Split Levels and Lofts
Multi-level homes often feature staircases, lofts, or split living areas.
Personality Indicators
Attractive for those ambitious and highly energetic personalities who appreciate zoning different activities.
Social Versus Private Spaces
Levels separate social hubs from quiet retreats, emphasizing a balancing act between connection and solitude.
Feng Shui and Energy Flow
Principles of Feng Shui
Feng Shui emphasizes the positioning of spaces for optimum energy, balance, and well-being.
How Layout Affects Mental State
A cluttered, misarranged home will engage tension within you; on the other hand, an open and harmonious layout generates calm and positivity.
Personality in Terms of Energy Flow
Feng Shui practitioners are generally highly mindful individuals and esteem balance and deliberate living.
Room-Specific Insight
Living Room Layouts
Arrangements indicate more or less being sociable—circular seating encourages conversation; isolated seating implies inwardness.
Bedroom Arrangement
The bed’s position and personal touches reveal priorities around rest, intimacy, and comfort.
Kitchen and Dining Areas
An open kitchen may indicate a love for entertaining, whereas separate kitchens lend themselves more to a structured, routine-oriented lifestyle.
Workspaces and Offices
An uncluttered, orderly office speaks for concentration and discipline; a cozy nook means creativity.
The Interaction Between Color, Light, and Layout
Natural Light and Personality
Bright and airy spaces tend to attract the optimistic and energetic personality, while dimly lit rooms might attract the introspective or creative guru.
Wall Colors and Spatial Perception
Warm color tones foster sociability while cool tones aid calmness and reflection.
Effects of Furniture Placement
Furniture placement can help promote social conversations, encourage relaxation, or define private zones.
Social and Family Dynamics
Layout to Stimulate Interaction
Open kitchen and living places enable family bonding and socializing.
Spaces Dedicated to Reflection and Solitude
Secret corners, private study quarters, and separate sleeping rooms allow \(for\) retreat and relevation.
Insights on Home-Hosting Personality
Owners that place an emphasis on entertaining spaces value connection, hospitality, and creativity.
Flexibility and Adaptation
Movable Walls and Modular Spaces
A flexible layout means that its inhabitants consider themselves adaptable and open-minded and enjoy changing their environment.
Personality Traits
They balance stability with a willingness to explore and experiment on their surroundings.
A Balance Between Change and Stability
As long as changes are intentional and thoughtfully designed for functionality, the owner will appreciate the flexibility in expressing personality.
Cultural and Regional Influences
Local Culture Affects the Layout
Different regional building styles, differing climates, and varying cultural norms will affect open space design and flow between rooms.
Cross-cultural Meaning of Personality
Understanding such influences will avoid misinterpretation and also add to the global list of human design preferences.
Home Layout and Emotional Wellbeing
Clutter Versus Organization
Cluttered layouts are embraced for higher stress levels, whereas organized layouts instill calmness accompanied by clarity.
Layout Affecting Stress Levels
Open, bright, and well-placed homes tend to alleviate anxiety and uplift one’s mood.
Creating Positive Emotional Flow
Certain layout options bode well to bring healing, uplifting, and satisfying life’s experiences.
Designing a Home That Mirrors You
Assessing Personal Needs
In assessing specific needs, lifestyle, working schedules, and social preferences will be put to consideration before space arrangements.
Incorporating Personality into Design
Develop a home that echoes your values and tastes through furniture, color, and layout.
Suggestions for Designing a Truly Personality-Laden Layout
The help of an interior designer or Feng Shui expert would prove to be an asset in merging style, function, and personality.
Conclusion
In a way, the home layout can tell the story of one’s personality, lifestyle, and values. Through learning the relationship between space and identity, producing a beautiful home is assured, as well as one that nurtures human emotion and psychological well-being. Whichever way you and your family lean toward the open concept, traditional, or eclectic mix, living spaces should be an honest reflection of yourselves.
Frequently Asked Questions
1. Can home layout really reflect personality?
Yes, it is proven that studies and interior design draw a correlation between room arrangement and an individual’s preference, habit, and/or emotional need.
2. What does an open-concept home say about its owner?
That person is social, loves interaction, and is open to shared experiences.
3. Do minimalist layouts reflect personality traits?
Minimalist homes often indicate discipline, organization, and a preference for calm and clarity.
4. How can I make my home layout more reflective of me?
Consider your lifestyle, personality, and daily habits, then arrange furniture, color, and room flow accordingly.
5. Are room colors important in personality reflection?
Yes, colors influence mood and perception, and they can complement your home layout to reflect personality.




