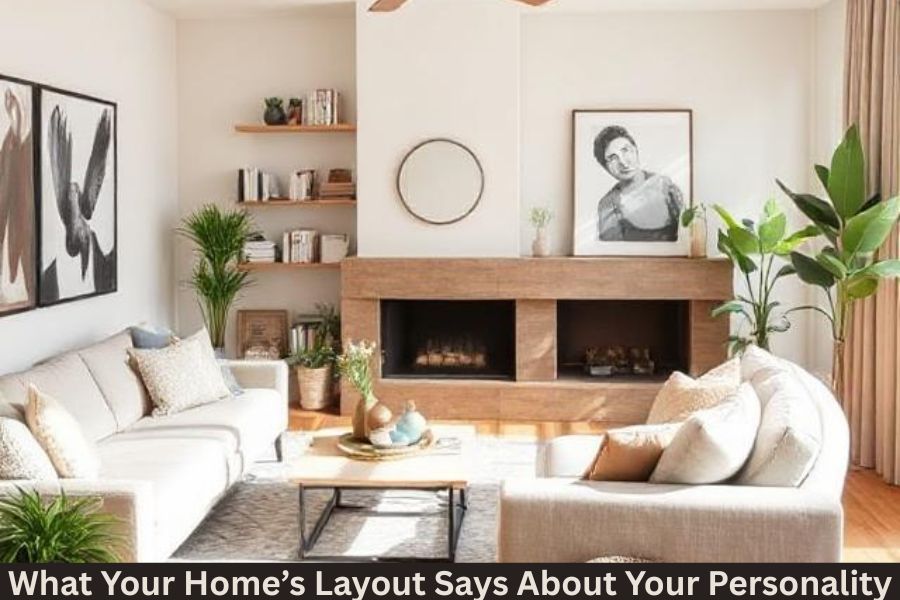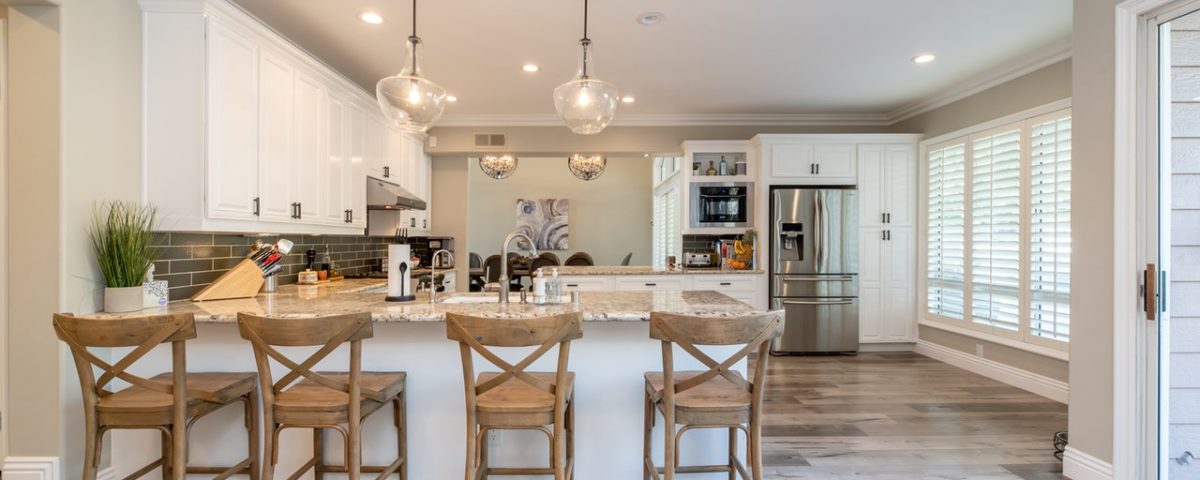Multigenerational living is becoming a smart solution for families who want to stay close while saving money. An intelligent design of a multigenerational home should balance privacy, accessibility, and designer style so parents, grandparents, and even kids can become more or less one family under one roof.
Getting to Know the Needs of Every Generation
Parents’ Lifestyle Requirements
Active, busy parents tend to appreciate efficient layout, plenty of storage space, and also some versatile areas that can turn into a home office or play area.
Grandparents’ Comfort and Safety
A single-level bedroom, well-lighted corridor, and grab bar-equipped bathroom with non-slip flooring are the things of comfort from a grandparent’s point of view.
Shared Versus Private Spaces
Having well-defined areas that literally promote separation between private retreats and common areas helps avoid conflict and ensures that every individual has their own retreat space.
Choosing the Best Floor Plan
Single-Level or Multi-Level Homes?
Single-story design is dubbed “best for older adults.” If one decides for a multistorey plan, ensure that on the ground floor lies at least one complete suite.
Flexible Spaces for Changing Needs
Rooms that can transition—from a nursery to a guest room or office—support evolving family dynamics.
Accessibility Considerations
Zero-threshold showers, wide hallways, and easy-entry doorways are essential in any multigenerational home design.
Making Style Work for Function
Modern Aesthetics with Timeless Touches
Neutral color palettes and clean lines appeal across generations while staying on trend.
Lighting That Works for All Ages
Layered lighting—ambient, task, and accent—makes every room safe and inviting.
Creating Separate Living Areas
Private Suites or In-Law Apartments
Independent suites with a bedroom, bath, and mini-kitchen give grandparents independence while staying close.
Independent Entrances for Privacy
Separate entrances reduce traffic and maintain a sense of autonomy.
Safety and Accessibility Features
Slip-resistant flooring, wider doorways, and smart-home monitoring systems keep everyone safe without compromising style.
Functional Shared Spaces
An open kitchen with a spacious dining area guarantees that the family can gather easily for meals. There are also outdoor patios with level surfaces, providing welcoming areas for everybody.
Storage and Organization
Built-in cabinets, multi-purpose pieces of furniture, and concealed storage keep clutter away—an essential factor in bigger households.
Budgeting and Long-Term Planning
When generations pool their resources, the cost is lowered, and the property has higher chances of being appreciated over time. A well-thought-out multigenerational home design can even gain value quicker than regular single-family houses.
Conclusion
A well-done multigenerational home design lets parents, grandparents, and kids enjoy their privacy, with their gaze on safety and style at one place. By combining good architecture and timeless décor, your family shall create a home that answers to today’s needs and tomorrow’s dreams.
FAQs
1. Why are multigenerational home designs gaining popularity?
Because they save money, create tighter family bonds, and offer working, so-to-speak, spaces for flexible needs.
2. How’d you keep privacy in a multigenerational home?
Separate suites, private entrances, and zoning keep everything comfortable for everyone.
3. What accessibility features being should there be?
Wide halls, zero-tolerance showers, grab bars, and maybe even slip-proof floors.
4. Can a multigenerational home look stylish?
You bet! Neutral colors, timeless materials, and layered lighting keep it all very contemporary.
5. Do multigenerational homes increase property values?
Yes. Such designs appeal to an increasing set of buyers, hence making it a good long-term investment.




